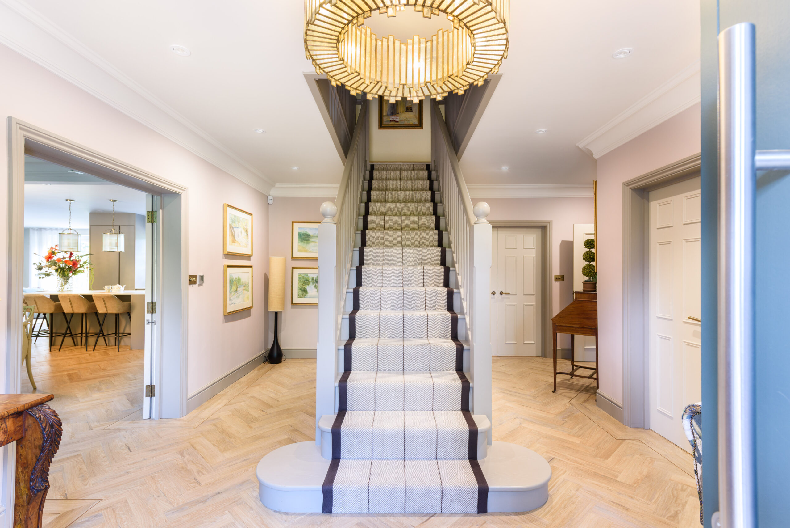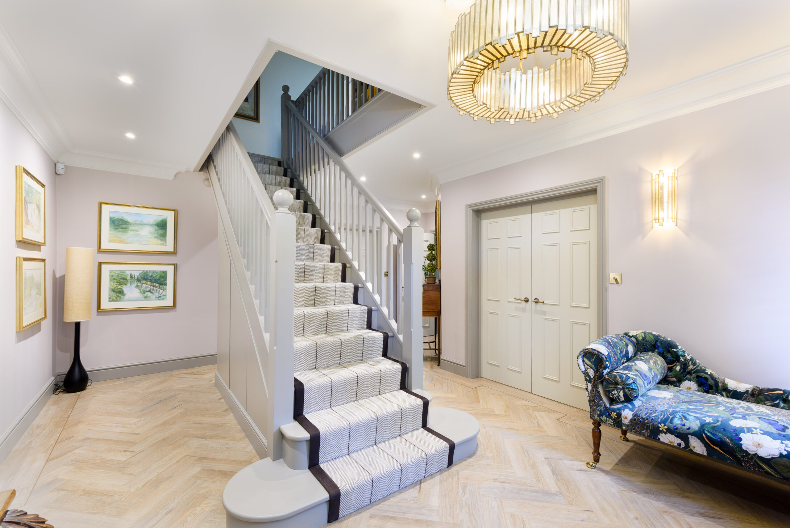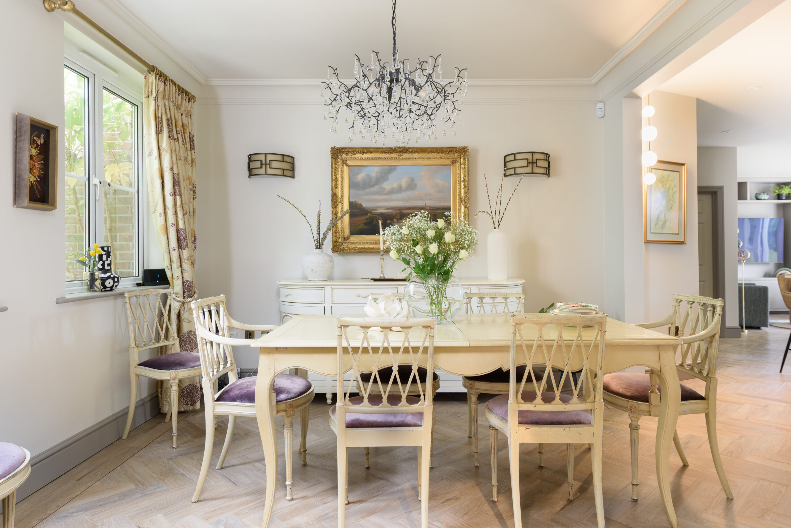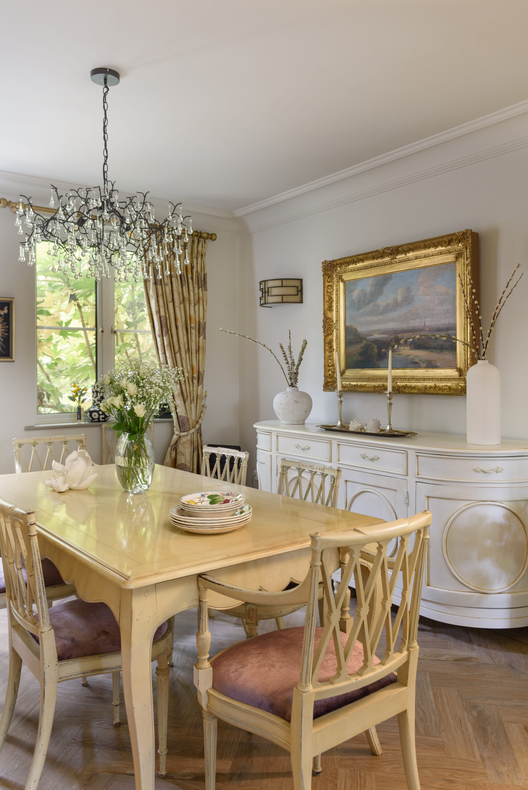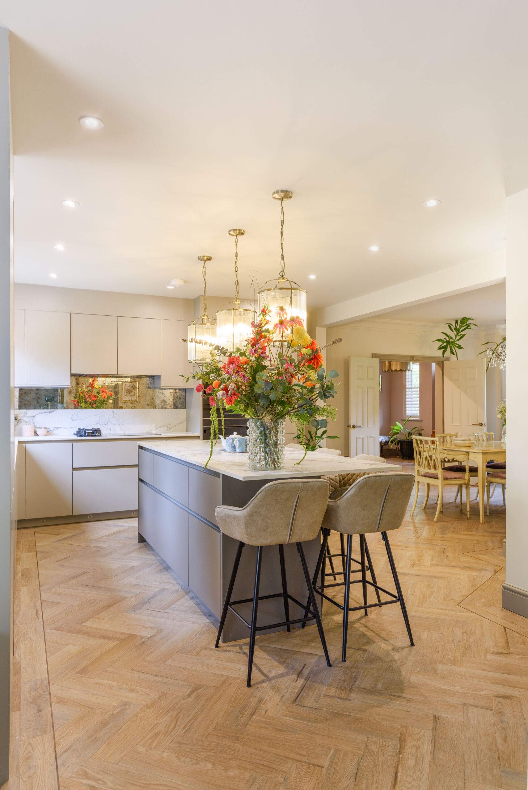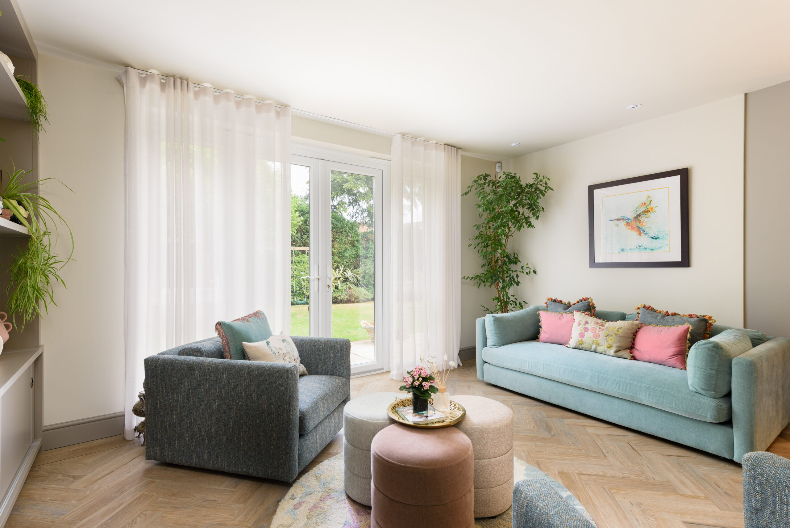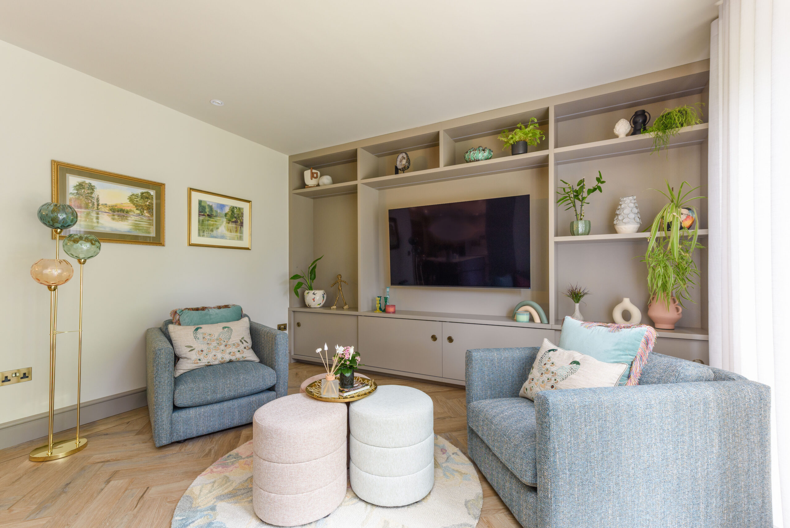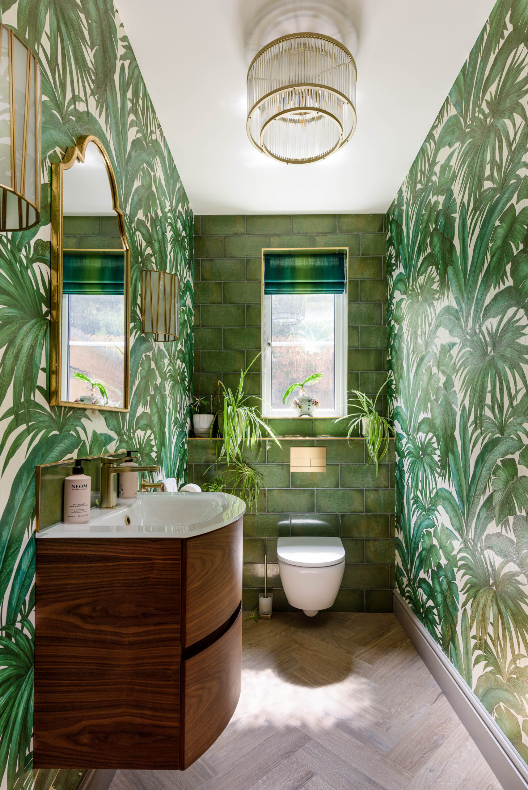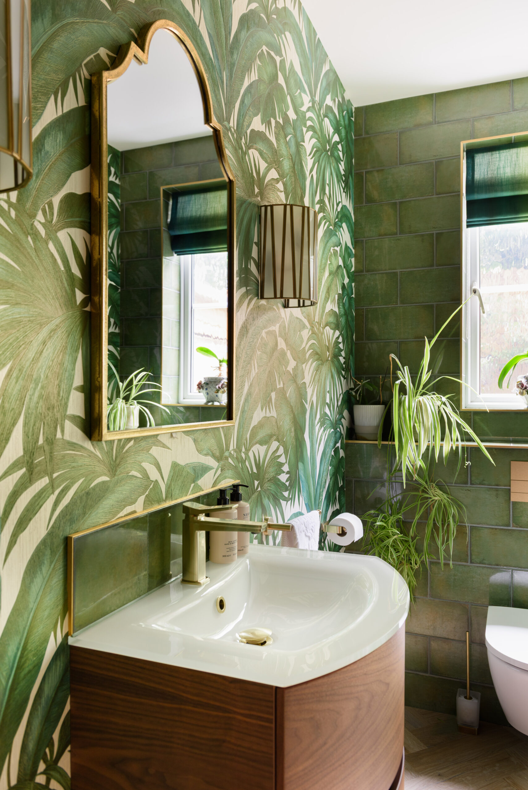PORTFOLIO | BUCKINGHAMSHIRE
Heart and Harmony
This family home had the space, but it didn’t work for their lifestyle. The kitchen and dining area felt disjointed, the hallway was cluttered with coats and shoes and storage throughout the home was limited, making everyday living less functional than it could be.
Our approach focused on reconfiguring the home to work smarter, not just bigger:
-
We removed the wall between the kitchen and dining area to create a bright, open-plan space perfect for family life.
-
Closed an unused doorway to allow for additional kitchen cabinetry, increasing storage where it was needed most.
-
Cleverly utilized the space under the stairs to house shoes, coats and everyday items, removing clutter from the hallway.
-
Designed bespoke storage in the living room to neatly house family board games, children’s toys and treasured memorabilia, keeping the space stylish and functional.
-
Designed an unexpected burst of visual colour, texture, mood to the cloakroom to make it both practical and visually appealing.
Throughout the project, we prioritized sustainability and wellbeing: biophilic design elements were incorporated to bring natural light, greenery, natural materials and a sense of calm. We introduced a palette of fresh calm colours and worked with some of the clients key pieces of furniture creating a space that is harmonious and nurtures the family’s everyday sense of wellbeing.
The end result is a home that is bright, functional and tailored to the way the family lives, Thoughtful design, clever storage and mindful detailing can transform both space and lifestyle without the need to increase the square footage but by adapting and reconfiguring what you already have.
